We specialize in designing customized floor plans for all kinds of spaces, whether it’s a cozy home plan, a modern bungalow floor plan design, or a detailed commercial layout. From 2BHK and 3BHK floor plans to luxurious villas and farmhouses, we offer personalized solutions to fit your lifestyle and budget.
Our services include traditional Indian house naksha, Vastu-compliant plans, and innovative 3D home designs to help you visualize your dream space. We also cater to businesses with layouts for office buildings, warehouses, and retail spaces. With options for eco-friendly homes, energy-efficient designs, and minimalist layouts, you’ll find the perfect plan for your needs.
Contact us Now!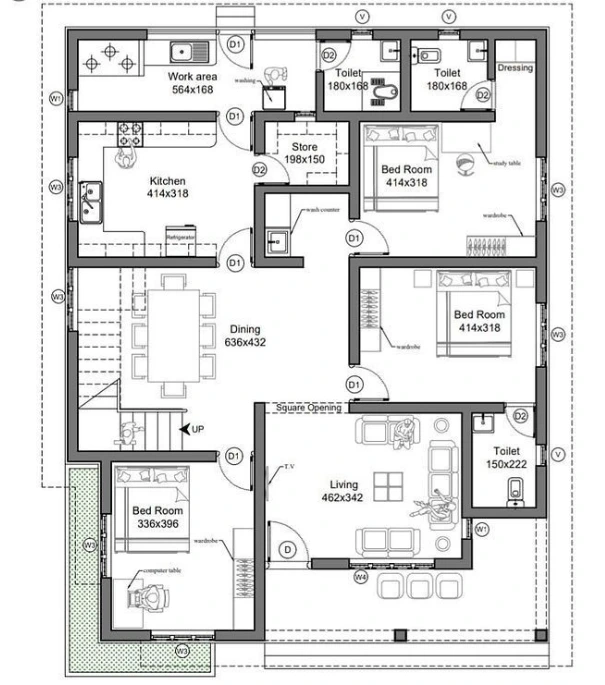
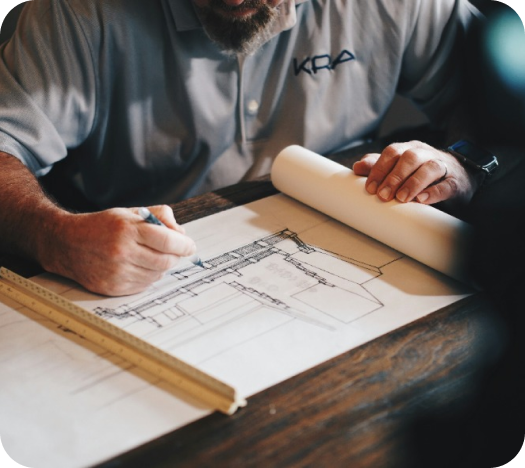
Designing your dream home starts with the customized floor plan. If you’re looking for a simple floor plan to commercial buildings floor plan we covered and customized it for you all. From single house floor plans to duplex and triplex designs, we ensure your space is functional and beautiful. For smaller spaces, explore our compact house plans and eco-friendly designs, or choose luxury floor plans for a modern, elegant touch. We also specialize in Indian house naksha and Vastu-compliant designs to bring tradition and harmony into your home.
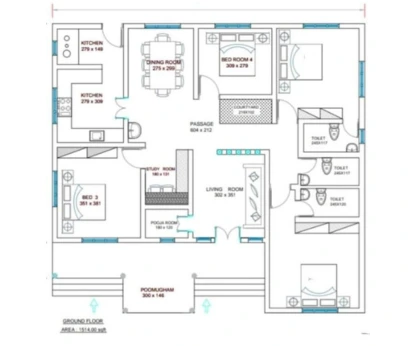
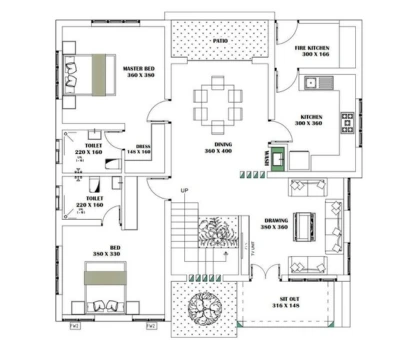
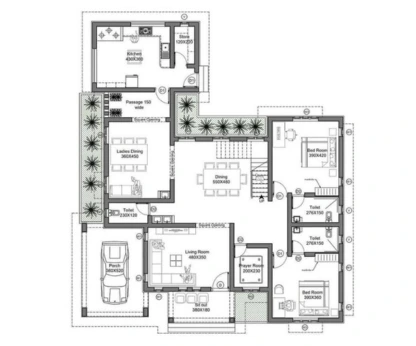
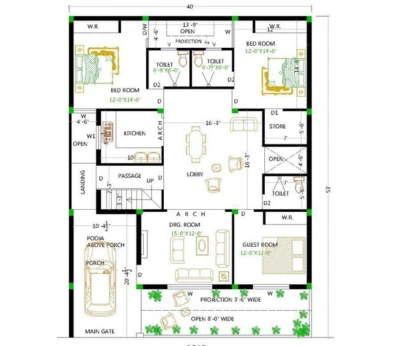
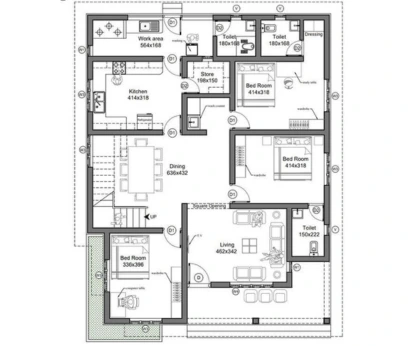
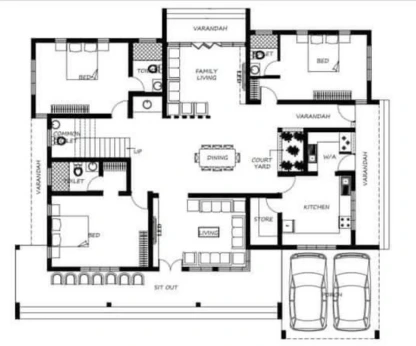
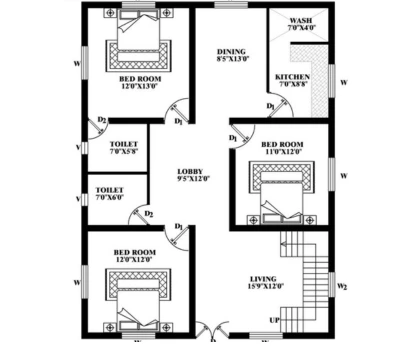
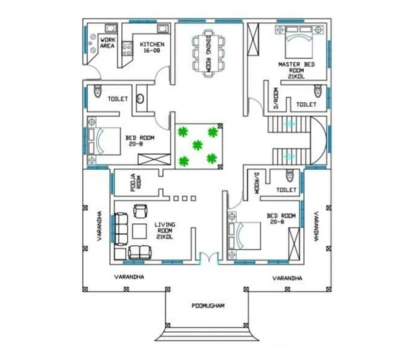
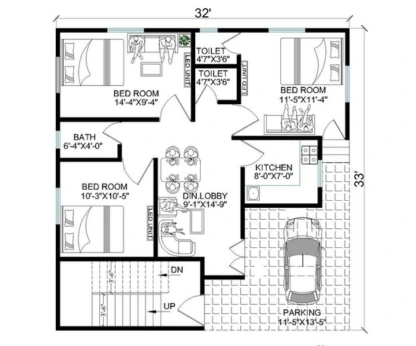
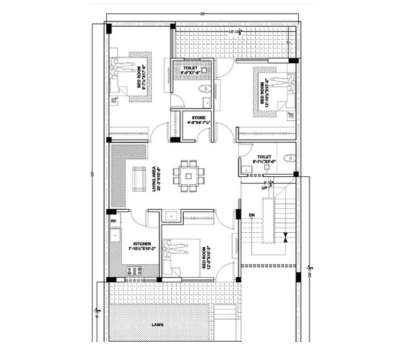
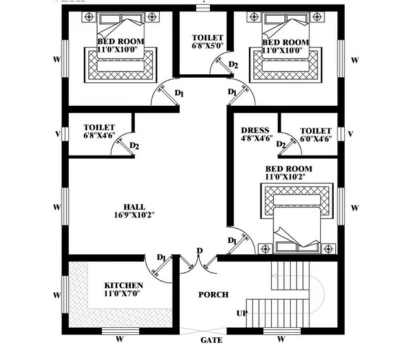
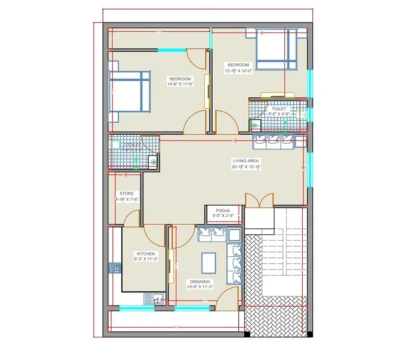
We design a variety of home plans and floor layouts to suit every need, including small house plans, luxury villas, and modern bungalows. Our options include 3D home designs, duplex and triplex layouts, L-shaped houses, open-concept homes, and split-level designs. We also specialize in modern Indian naksha, customized layouts, and plans for apartments, farmhouses, and resorts. From kitchen and living room layouts to master bedroom designs, we focus on every detail to bring your ideas to life

A floor plan is a scaled diagram of a building's layout, showing room arrangements, dimensions, and flow. It’s essential for visualizing your space, whether it’s a house plan, commercial complex layout, or industrial floor plan.
Yes, we specialize in customized floor plans for all spaces, including house, bungalows, apartments, and commercial spaces. Share your requirements, and we’ll create a plan according to your needs.
We design a wide range of residential floor plans, including 2BHK, 3BHK, duplex, triplex, villa designs, and eco-friendly house plans. You can also choose traditional Indian house naksha or modern open-concept floor plans.
Absolutely! We offer 3D floor plans and 3D rendered home designs to help you visualize your dream home with clarity and precision.
Yes, we provide layouts for various commercial spaces such as office buildings, retail stores, banquet halls, restaurants, and malls. Each plan is optimized for functionality and aesthetics.
We can design Vastu house plans to ensure your home or building is aligned with traditional Indian architectural principles for health, harmony, and prosperity.
A simplex floor plan is for single-floor homes, while a duplex includes two levels connected by stairs. A triplex adds a third floor, ideal for larger families or shared living spaces.
Yes, we create low-budget floor plans without compromising on quality. Our affordable floor plans include options for small homes, compact villas, and prefab houses.
Yes, we design efficient industrial floor plans for warehouses, factories, and mixed-use buildings. These layouts prioritize safety and operational efficiency.
We use advanced tools like 3D home design software, and AutoCAD to create accurate and visually appealing designs.
Yes, we create house renovation plans to match your needs. Whether you’re adding a new floor, changing the layout, or updating your home to make it more modern, we offer clear designs and 3D visuals to make the process easy and efficient.