Design Your Dream Space With the Best Architects and Interior Designers in Indore, India. Get Architectural and Interior Design Services Now!
Contact us Now!
Design Before Home, a top architectural and interior design firm in Indore India, knows that a home, office, or commercial space is more than walls and roofs—it reflects who you are and what you dream of. That’s why we focus on creating top home designs, detailed house plans, and stunning interior designs that fit your vision perfectly.
From modern house designs and traditional house designs to duplex house designs and customized floor plans (naksha), our team of top architects and interior designers ensures every detail is right. As the best architect agency in India, we specialize in customized architectural and interior design services tailored to your needs, offering 3D house designs, layouts for modern houses, and complete solutions for every project.
Choose Design Before Home for the best online architect services and work with one of the leading architectural and interior design companies in India. Let our expertise bring your dream space to life!
Trusted architects and interior designers in Indore,
proven to bring your vision to life.
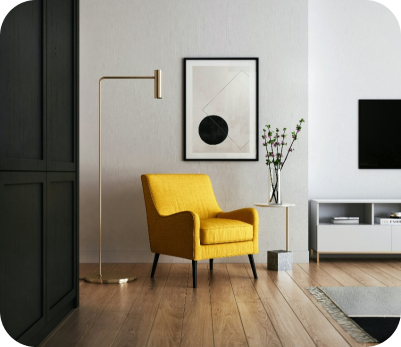
Our team of experts create stunning floor plans (naksha) and reliable structural plans to detailed commercial building blueprints.
Get Architects Services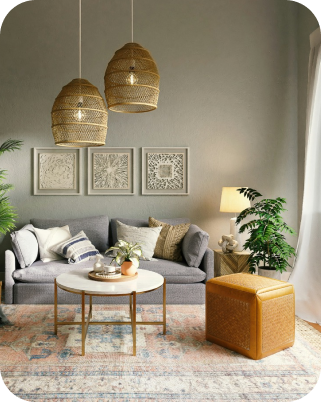
From modern interior design solutions to creative kitchen renovations and stylish living room plans to customized bedroom interiors and efficient office designs.
Get Interior Services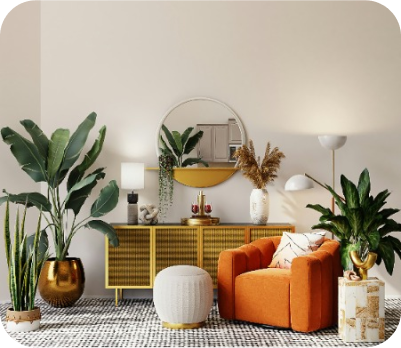
Create your dream residential floor plans with personalized designs that blend functionality and style.
Get House Plans
Convert your business space with innovative designs that reflect professionalism and efficiency.
Start Your Dream Project Now
Optimize your industrial projects with smart layouts and robust architectural solutions.
View Our Latest Projects

At Design Before Home, we don’t create structures—we bring your dream spaces to life with designs that inspire and fulfill your vision.
A well-designed floor plan (naksha) is the foundation of every dream home. Whether you're looking for modern house layouts, single-floor plans, or custom home designs, we craft complete blueprints tailored to your style and needs. Optimize space, enhance functionality, and bring your vision to life with our expert floor planning services.
Our 3D Elevation Design services focus on creating visually striking and functional exterior design for your home or building. With expertise in modern elevation designs, 3D facade designs, and contemporary architecture, we ensure your space stands out. Whether it's a luxury villa, residential house, or commercial building, our designs enhance the curb appeal and aesthetic value.
We offer expert interior design services to make your space beautiful and functional. Whether you need a kitchen renovation design, a new living room design, or custom bedroom interiors, we create designs for you. From furniture layout plans to modern and minimalist styles, we bring your dream home to life.
A simple floor plan makes your space beautiful and stylish. If it's a modern layout, single-story naksha plan,
or a design for small spaces, we offer custom floor plans that maximize comfort and flow.
A 2D & 3D elevation design makes your space stand out with style and elegance. Whether it’s a modern elevation design, a front elevation design, or
a design for compact spaces, we create custom elevations designs that enhance the beauty and functionality of your property.
A thoughtful interior design converts your space into a blend of beauty and functionality. If it’s a modern concept,
a cozy single-room makeover, or a design for compact areas, we create personalized interiors that reflect your style and maximize comfort.
Bringing your dream space to life with expert
designs, just a click away!
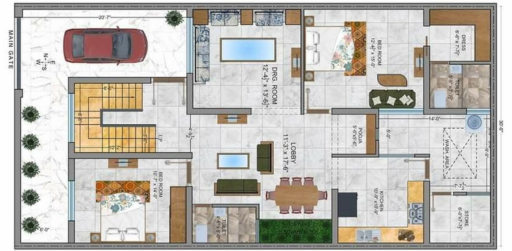
At Design Before Home, we design floor plans that make the best use of your space. We start by understanding your needs and lifestyle to create layouts that are practical and efficient.
Our designs focus on smooth flow, natural light, and open spaces, ensuring your home feels bright and welcoming. No matter the size of your home, we aim to craft a plan that maximises comfort and suits the way you live.
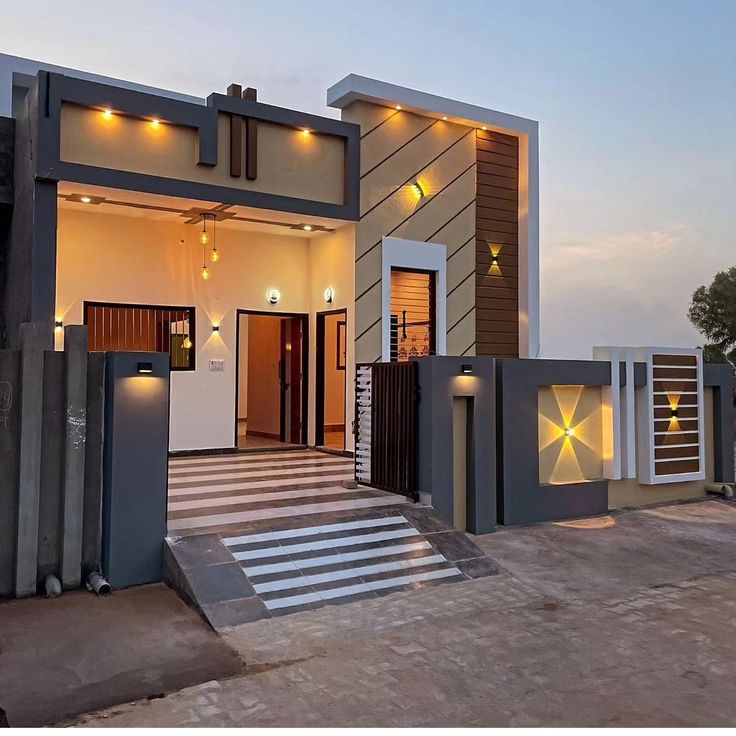
The exterior of your home is its face to the world, and it’s the first thing people notice. Our elevation designs are tailored to give your home a distinctive character and style that reflects your personality.
We guide you in choosing the right materials, textures, colors, and architectural details that align with your preferences and the overall theme of your home. Whether you want a sleek, modern facade or a classic, traditional look, we design exteriors that are visually stunning and harmonize seamlessly with the environment around them.

Your home’s interiors are a reflection of your lifestyle and taste. We work closely with you to design spaces that are functional, inviting, and aesthetically pleasing. From selecting the perfect color palettes to choosing the ideal furniture, lighting, and decor, we ensure every element works together to create a cohesive look.
Whether you prefer a modern, minimalist vibe, a warm, traditional feel, or an eclectic mix of styles, we craft interiors that make every room feel like your favorite space. Our designs prioritize comfort and practicality, ensuring that your home is both beautiful and easy to live in.

Designing your dream home involves many details, and we handle every step of the process for you. From the architectural structure to interior layouts, we create a comprehensive plan that meets your needs and suits your lifestyle. Our approach focuses on durability, energy efficiency, and making the best use of available space.
We pay attention to every detail, such as optimizing natural light, ensuring proper ventilation, and using high-quality materials for a lasting finish. With our complete design and planning service, you can trust us to turn your vision into reality, delivering a home that is not just beautiful but also practical and sustainable.
Explore tips, ideas, and advice from
Design Before Home to create a home that
truly reflects your style.

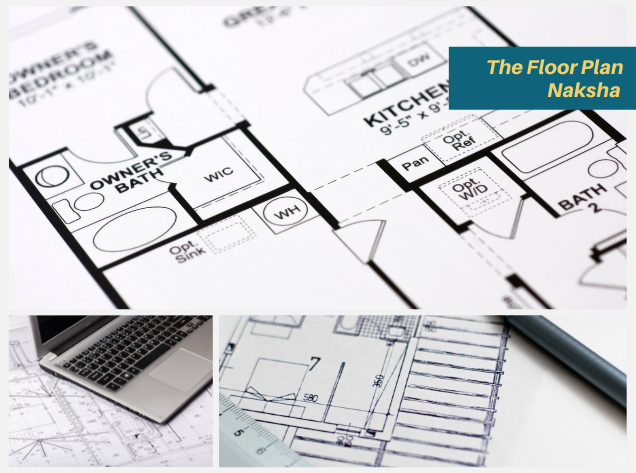

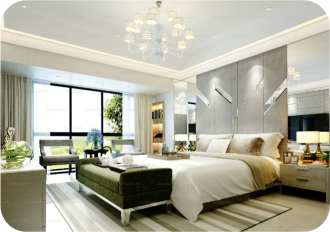



Before building a home, the design plays a crucial role in ensuring that the space is both functional and beautiful. The floor plan design is the foundation, allowing for efficient use of space while reflecting your lifestyle. Elevation design adds character and charm to your home’s exterior, creating a first impression that lasts. Interior design brings the vision to life, turning rooms into comfortable and stylish spaces.
Design Before Home offers a wide range of services, including floor plan design, elevation design, interior design, and complete house design and planning. Our team ensures every detail of your home is thoughtfully planned and designed to meet your needs.
The design process can vary depending on the complexity of the project. Typically, it takes anywhere from a few days to a couple of weeks to finalize the designs, including floor plans, 3D elevations, and interiors.
Yes, we specialize in creating custom designs tailored to your preferences and requirements. Whether it’s a modern or traditional style, our team ensures that your vision comes to life in every detail.
Absolutely! We encourage feedback and make revisions as needed during the design process to ensure it aligns with your expectations. Your satisfaction is our priority.
Yes, our team will guide you in selecting the best materials and finishes that complement your design. We consider factors such as durability, aesthetics, and budget to help you make informed choices.
While we focus on design, we can recommend trusted contractors and builders to bring your design to life. We collaborate with them to ensure that the final result matches the approved plans.
The cost of a design project depends on various factors, including the size and complexity of the project. We provide a detailed quote after understanding your requirements and vision.
Yes! We have a portfolio of completed projects showcasing our work. You can view examples of floor plans, elevations, and interior designs to get an idea of our style and quality.
To get started, simply contact us to schedule an initial consultation. We’ll discuss your ideas, budget, and timeline, and begin creating a custom design that suits your needs.
Yes, we offer support even after the design is complete. Whether you need assistance with final adjustments or advice during construction, we’re here to help throughout the entire process.